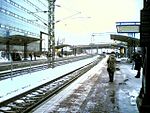Karjalatalo

Karjalatalo (in English: Karelia House) is a red brick building in the Käpylä neighbourhood of Helsinki, Finland. It is owned by the Karelian Association, who built it as a meeting place for the Finnish Karelians who were displaced during World War II and their descendants. Designed by architect Into Pyykkö, construction of the building began in 1972 and completed in 1974. The interior design by Maisa Laaksonen features large amounts of pine, as well as the colours red, black and green.The location of the building was heavily debated before construction began, with Lappeenranta a serious contender until the city of Helsinki donated a suitable plot of land for the building effort. The building effort received significant amounts of private donations. Approximately 200,000 Mk were obtained from municipalities around Finland, who were asked to donate one markka per Karelian evacuee living in the municipality in 1960.In addition to being used by the Karelian Association, the building is used Viipurin Lauluveikot as a practice facility, along with having an ecumenical chapel.
Excerpt from the Wikipedia article Karjalatalo (License: CC BY-SA 3.0, Authors, Images).Karjalatalo
Käpylänkuja, Helsinki Käpylä (Central major district)
Geographical coordinates (GPS) Address Nearby Places Show on map
Geographical coordinates (GPS)
| Latitude | Longitude |
|---|---|
| N 60.2151 ° | E 24.9569 ° |
Address
Karjalatalo
Käpylänkuja 1
00610 Helsinki, Käpylä (Central major district)
Finland
Open on Google Maps









