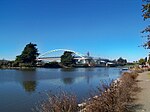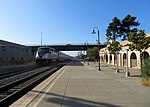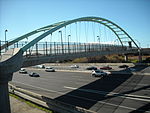Edward F. Niehaus House
Alameda County, California building and structure stubsBerkeley Landmarks in Berkeley, CaliforniaBuildings and structures completed in 1889Buildings and structures in Berkeley, CaliforniaHistory of Berkeley, California ... and 3 more
Houses completed in 1889Stick-Eastlake architecture in CaliforniaTourist attractions in Berkeley, California

The Edward F. Niehaus House is a historic private residence built in 1889 in the West Berkeley neighborhood of Berkeley, California, U.S.. It is listed by the city as a Berkeley Landmark (no.11), since June 21, 1976.
Excerpt from the Wikipedia article Edward F. Niehaus House (License: CC BY-SA 3.0, Authors, Images).Edward F. Niehaus House
Channing Way, Berkeley
Geographical coordinates (GPS) Address Nearby Places Show on map
Geographical coordinates (GPS)
| Latitude | Longitude |
|---|---|
| N 37.862094 ° | E -122.295211 ° |
Address
Channing Way 827
94710 Berkeley
California, United States
Open on Google Maps






