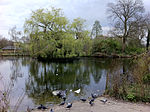Dulwich Wood
Ancient woods of LondonDulwichForests and woodlands of LondonNature reserves in the London Borough of SouthwarkParks and open spaces in the London Borough of Southwark ... and 2 more
Use British English from August 2017Walking in London

Dulwich Wood, together with the adjacent Sydenham Hill Wood, is the largest extant part of the ancient Great North Wood in the London Borough of Southwark. The two woods were separated after the relocation of The Crystal Palace in 1854 and the creation of the high level line in 1865. The wood is privately owned and managed by the Dulwich Estate.
Excerpt from the Wikipedia article Dulwich Wood (License: CC BY-SA 3.0, Authors, Images).Dulwich Wood
Peckarmans Wood, London Dulwich (London Borough of Southwark)
Geographical coordinates (GPS) Address Nearby Places Show on map
Geographical coordinates (GPS)
| Latitude | Longitude |
|---|---|
| N 51.4351 ° | E -0.074 ° |
Address
Peckarmans Wood
Peckarmans Wood
SE26 6RX London, Dulwich (London Borough of Southwark)
England, United Kingdom
Open on Google Maps











