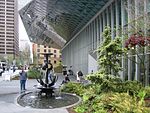YWCA Building (Seattle)
Buildings and structures in SeattleDowntown SeattleHistory of women in Washington (state)National Register of Historic Places in SeattleWashington (state) Registered Historic Place stubs ... and 1 more
YWCA buildings

The YWCA Building is a historic building in Seattle, in the U.S. state of Washington. The structure is listed on the National Register of Historic Places and has been designated a Seattle landmark.
Excerpt from the Wikipedia article YWCA Building (Seattle) (License: CC BY-SA 3.0, Authors, Images).YWCA Building (Seattle)
5th Avenue, Seattle First Hill
Geographical coordinates (GPS) Address Website Nearby Places Show on map
Geographical coordinates (GPS)
| Latitude | Longitude |
|---|---|
| N 47.607916666667 ° | E -122.33277777778 ° |
Address
YWCA
5th Avenue 1118
98101 Seattle, First Hill
Washington, United States
Open on Google Maps










