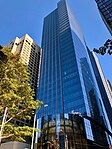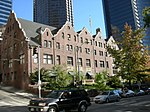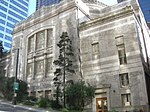William Kenzo Nakamura United States Courthouse

The William Kenzo Nakamura United States Courthouse is a federal courthouse in Seattle, Washington primarily used by the United States Court of Appeals for the Ninth Circuit. Built in 1940 as the United States Courthouse to consolidate federal agencies within the city, it was renamed for Medal of Honor recipient William K. Nakamura in 2001. The Ninth Circuit started using the building in the 1970s and became the principal tenant in 2004 when most other users moved to the new 23-story United States Courthouse in the Denny Triangle. The 10-story Art Deco building at 1010 Fifth Avenue houses 5 courtrooms and is one of four regular meeting places for the Ninth Circuit, where appeals from northern Districts are heard. With a mix of Neoclassical and modern abstract features, the Nakamura Courthouse overlooks a large sloping lawn (landscaped with a large central walkway, planters, hedges, and oak trees) which has become one of the more significant public green spaces in downtown Seattle.
Excerpt from the Wikipedia article William Kenzo Nakamura United States Courthouse (License: CC BY-SA 3.0, Authors, Images).William Kenzo Nakamura United States Courthouse
5th Avenue, Seattle First Hill
Geographical coordinates (GPS) Address External links Nearby Places Show on map
Geographical coordinates (GPS)
| Latitude | Longitude |
|---|---|
| N 47.607222222222 ° | E -122.33138888889 ° |
Address
William Kenzo Nakamura US Courthouse
5th Avenue 1010
98104 Seattle, First Hill
Washington, United States
Open on Google Maps








