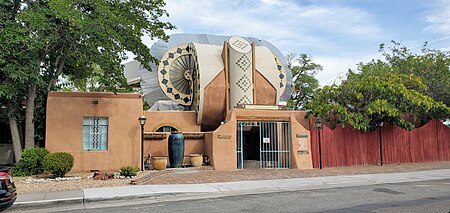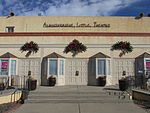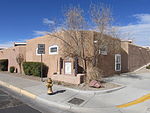J. R. Willis House and La Miradora Apartments

The J. R. Willis House and La Miradora Apartments, also known as Casa de Suenos Old Town Country Inn, are a historic Spanish-Pueblo Revival style home and apartment complex in Albuquerque, New Mexico. The home and studio were built by H. W. Balay for Artist J. R. Willis in 1938. The adjacent apartments were constructed between 1938 and 1954. J. R. Willis was a photographer and artist, best known for his Indian photographs and paintings and Southwestern landscapes. J. R. Willis lived and worked in the home and studio through his death in December, 1960. The home, studio and apartments were listed on the National Register of Historic Places in 2005. The most distinguishing feature of the property is the Hanna Studio Addition, the so-called "Snail House". This addition bridges the open space between the Willis House and studio. Completed in 1978, well after the period of significance and is not part of the historic designation.
Excerpt from the Wikipedia article J. R. Willis House and La Miradora Apartments (License: CC BY-SA 3.0, Authors, Images).J. R. Willis House and La Miradora Apartments
Alhambra Avenue Southwest, Albuquerque Old Town
Geographical coordinates (GPS) Address Nearby Places Show on map
Geographical coordinates (GPS)
| Latitude | Longitude |
|---|---|
| N 35.093333333333 ° | E -106.67111111111 ° |
Address
Alhambra Avenue Southwest 2097
87104 Albuquerque, Old Town
New Mexico, United States
Open on Google Maps










