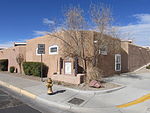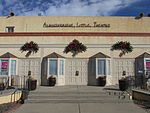Charles A. Bottger House

The Charles A. Bottger House is a historic house in the Old Town neighborhood of Albuquerque, New Mexico. It is listed on the New Mexico State Register of Cultural Properties and the National Register of Historic Places. The house was built in 1911–12 for Charles A. Bottger (1872–1914), a German-American businessman who moved to Old Town from Rutherford, New Jersey in 1889. The house was designed by local architect Edward B. Christy, who was also responsible for the remodeling of Hodgin Hall in 1908. Built in the American Foursquare style, it is a square, two-and-a-half-story building of balloon frame construction with a shallow hipped roof. A glassed-in sun porch wraps around the south and east sides of the house, while a smaller sun porch projects from the north (rear) facade. The wide eaves are supported by paired Italianate brackets and the metal tile roof is punctuated by dormers on three sides. Inside, the house was equipped with modern conveniences like speaking tubes and a dumbwaiter and also has a notable pressed metal ceiling.The house is currently operated as a bed and breakfast.
Excerpt from the Wikipedia article Charles A. Bottger House (License: CC BY-SA 3.0, Authors, Images).Charles A. Bottger House
Lomas Boulevard Northwest, Albuquerque Old Town
Geographical coordinates (GPS) Address Phone number Website Nearby Places Show on map
Geographical coordinates (GPS)
| Latitude | Longitude |
|---|---|
| N 35.094722222222 ° | E -106.66888888889 ° |
Address
San Felipe de Neri Catholic School
Lomas Boulevard Northwest 2000
87104 Albuquerque, Old Town
New Mexico, United States
Open on Google Maps








