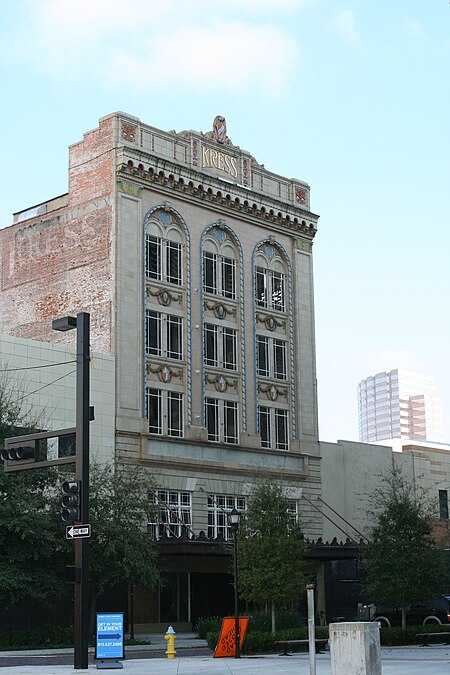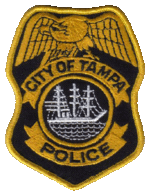S. H. Kress and Co. Building (Tampa, Florida)

The S. H. Kress and Co. Building is a historic 1928 building in Tampa, Florida, United States. It was part of the S. H. Kress & Co. "five and dime" department store chain. The store closed in 1981, and has since remained vacant. on April 7, 1983, it was added to the U.S. National Register of Historic Places.Located at 811 N. Franklin Street, the building has a second fronting on Florida Avenue and is in the Renaissance Revival architectural style. G.E. Mackey was the four story building's architect, and it includes masonry, suspended bronze marquee, extensive use of terra-cotta ornamentation (on both of its facades). It was "one of the last major commercial structures built in Tampa before the Great Depression".The Kress building is located between former Woolworth and J.J. Newberry stores, although the block is commonly known as the "Kress block." Lunch-counter sit-ins and protests at the block were held by civil rights activists at the Woolworth store in the 1960s to protest segregated lunch counters in Tampa. Today, there is a historical marker commemorating the movement.
Excerpt from the Wikipedia article S. H. Kress and Co. Building (Tampa, Florida) (License: CC BY-SA 3.0, Authors, Images).S. H. Kress and Co. Building (Tampa, Florida)
North Franklin Street, Tampa Tampa Heights
Geographical coordinates (GPS) Address Nearby Places Show on map
Geographical coordinates (GPS)
| Latitude | Longitude |
|---|---|
| N 27.950833333333 ° | E -82.459444444444 ° |
Address
Element
North Franklin Street 808
33602 Tampa, Tampa Heights
Florida, United States
Open on Google Maps











