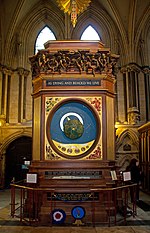10 Minster Yard
1763 establishments in England18th century in YorkBuildings and structures in North YorkshireGrade II listed buildings in YorkGrade II listed houses ... and 4 more
Houses in North YorkshireMinster YardUse British English from October 2021Yorkshire building and structure stubs

10 Minster Yard is an historic building in the city of York, North Yorkshire, England. A Grade II listed building, located at the corner of Minster Gates at Minster Yard, the building dates to around 1763. It was part of the now-closed Minster School, and was built as the home of dean John Fountayne. 10 Minster Gates is located in the rear of the building. It is around 90 years older than the buildings behind it, numbers 2–8 Minster Gates, which are not on the same alignments as 10 Minster Yard and 10 and 10a Minster Gates.
Excerpt from the Wikipedia article 10 Minster Yard (License: CC BY-SA 3.0, Authors, Images).10 Minster Yard
Minster Gates, York Bishophill
Geographical coordinates (GPS) Address Nearby Places Show on map
Geographical coordinates (GPS)
| Latitude | Longitude |
|---|---|
| N 53.96163 ° | E -1.082082 ° |
Address
Hebden Tea
Minster Gates 10
YO1 7HL York, Bishophill
England, United Kingdom
Open on Google Maps











