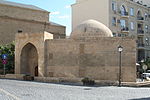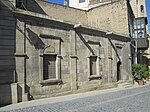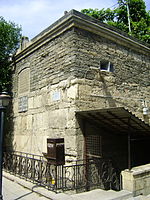Gani Mammadov Residence
Architecture in AzerbaijanBuildings and structures in BakuHouses in AzerbaijanIcherisheher

Gani Mammadov residence (Azerbaijani: Qəni Məmmədovun evi ) is a former residential building located in Icherisheher – the historical district of Baku, on 45 Asaf Zeynalli Str. It is considered an architectural monument of local importance.
Excerpt from the Wikipedia article Gani Mammadov Residence (License: CC BY-SA 3.0, Authors, Images).Gani Mammadov Residence
Adil Babayev küçəsi, Baku City
Geographical coordinates (GPS) Address Nearby Places Show on map
Geographical coordinates (GPS)
| Latitude | Longitude |
|---|---|
| N 40.365 ° | E 49.835 ° |
Address
İçəri şəhər
Adil Babayev küçəsi
0001 Baku City (Sabail Raion)
Azerbaijan
Open on Google Maps










