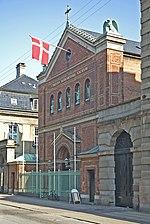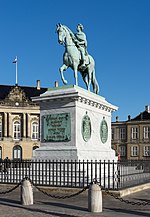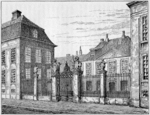Morten Farum House
Houses completed in 1755Listed residential buildings in CopenhagenTimber framed buildings in Copenhagen

The Morten Farum House (Danish: Morten Farums Gård), situated at Amaliegade 21A, is a former 18th-century town house dating from the early years of the Frederiksstaden district of central Copenhagen, Denmark. Its original Baroque style architecture by Nicolai Eigtved—who had also created the masterplan for the district—has later been compromised by the addition of a third storey. A complex of buildings on its rear, consisting of two parallel rear wings and a 10 bays long perpendicular side wing, all of which are yellow-washed with brown-painted timber framing, was listed on the Danish registry of protected buildings and places in 1918.
Excerpt from the Wikipedia article Morten Farum House (License: CC BY-SA 3.0, Authors, Images).Morten Farum House
Amaliegade, Copenhagen Christianshavn
Geographical coordinates (GPS) Address Nearby Places Show on map
Geographical coordinates (GPS)
| Latitude | Longitude |
|---|---|
| N 55.685261111111 ° | E 12.593461111111 ° |
Address
Amaliegade 21A
1256 Copenhagen, Christianshavn
Capital Region of Denmark, Denmark
Open on Google Maps











