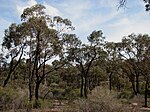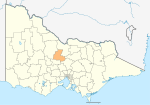Langley Hall (Bendigo)

Langley Hall is a mansion in the Federation architectural style, designed by the prolific Bendigo architects William Charles Vahland (1828–1915) and John Beebe (1866–1936). Built in 1904 as the Vahland-Beebe architectural partnership's largest commission, Langley Hall is located in Bendigo, Victoria, Australia. The mansion is part of the 2.5-acre Langley Estate situated on the corners of Napier Street (Midland Highway), Lyons Street and Dundas Street in White Hills and "remains one of the most prominent landmark buildings of the city".The Langley Estate also contains a double-storey English Tudor-style residence, Langley Manor, designed and constructed in the 1930s. There is also a building formerly used as a chapel together with miscellaneous outbuildings including old stables and private courtyards.
Excerpt from the Wikipedia article Langley Hall (Bendigo) (License: CC BY-SA 3.0, Authors, Images).Langley Hall (Bendigo)
Dundas Street, Bendigo White Hills (White Hills)
Geographical coordinates (GPS) Address Nearby Places Show on map
Geographical coordinates (GPS)
| Latitude | Longitude |
|---|---|
| N -36.7312 ° | E 144.306 ° |
Address
Dundas Street
Dundas Street
3550 Bendigo, White Hills (White Hills)
Victoria, Australia
Open on Google Maps






