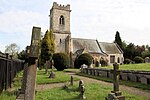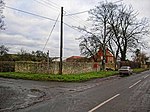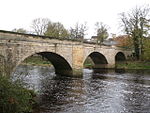Grimston, Selby
Civil parishes in North YorkshireNorth Yorkshire geography stubsSelby DistrictUse British English from March 2021

Grimston is a civil parish about 8 miles from York, in North Yorkshire, England. In 2001 the parish had a population of 59. The parish touches Bolton Percy, Kirkby Wharfe with North Milford, Oxton, Stutton with Hazlewood, Tadcaster and Towton. From 1974 to 2023 it was in the Selby district.
Excerpt from the Wikipedia article Grimston, Selby (License: CC BY-SA 3.0, Authors, Images).Grimston, Selby
Wharfe Bank Terrace,
Geographical coordinates (GPS) Address Nearby Places Show on map
Geographical coordinates (GPS)
| Latitude | Longitude |
|---|---|
| N 53.865865 ° | E -1.2425387 ° |
Address
Wharfe Bank Terrace
LS24 9DD , Grimston
England, United Kingdom
Open on Google Maps









