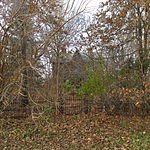Slate Run Metro Park

Slate Run Metro Park is a public park and nature preserve in Madison Township in Pickaway County, Ohio. The park is managed by the Columbus and Franklin County Metro Parks in the Columbus metropolitan area. The park features numerous trails through grasslands, wetlands, forests, and meadows. The park's main water feature is Buzzard's Roost Lake, while nearby Slate Run Creek passes through the park. Amenities include picnic areas and shelters, boardwalks and fishing docks, and several sets of play equipment.South of Canal Winchester, this park's most notable feature is an 1880s era working historical farm staffed by volunteers. Visitors can see the 19th century farm life, interact with the farm animals, and learn about canning and meat preservation. Other parts of the park include extensive hiking trails and a restored wetland area.
Excerpt from the Wikipedia article Slate Run Metro Park (License: CC BY-SA 3.0, Authors, Images).Slate Run Metro Park
Sugar Maple Trail,
Geographical coordinates (GPS) Address Nearby Places Show on map
Geographical coordinates (GPS)
| Latitude | Longitude |
|---|---|
| N 39.76094 ° | E -82.850537 ° |
Address
Sugar Maple Trail
Sugar Maple Trail
Ohio, United States
Open on Google Maps







