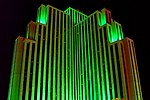Sundowner (hotel and casino)

The Sundowner is a former hotel and casino located in downtown Reno, Nevada. The Sundowner's 11-story hotel opened in May 1975, and the casino opened two months later. With 349 rooms, it was the largest hotel in Reno until the opening of the MGM Grand in 1978. A 19-story hotel tower was added in 1979, bringing the total number of rooms to 583. Profits fell after the opening of the nearby Silver Legacy resort in 1995. Because of poor revenue, the Sundowner closed in November 2003. It was sold the following year, and work began to convert the hotel rooms into condominium units, with the original hotel building reopening in 2007, as The Belvedere. Work on the 19-story tower was halted following financial problems, and the building remains unfinished.
Excerpt from the Wikipedia article Sundowner (hotel and casino) (License: CC BY-SA 3.0, Authors, Images).Sundowner (hotel and casino)
North Arlington Avenue, Reno
Geographical coordinates (GPS) Address Nearby Places Show on map
Geographical coordinates (GPS)
| Latitude | Longitude |
|---|---|
| N 39.529901 ° | E -119.817966 ° |
Address
Belvedere Towers
North Arlington Avenue 450
89503 Reno
Nevada, United States
Open on Google Maps











