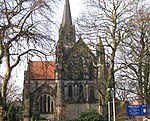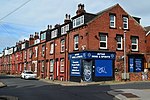Leeds Zoological and Botanical Gardens

Leeds Zoological and Botanical Gardens, also known as Headingley Zoo and later Leeds Royal Gardens, was open between 1840 and 1858 in Headingley, Leeds, West Yorkshire, approximately two miles out of the city centre and covering the area now occupied by Cardigan Road. It was established following an idea by Dr Disney Thorpe, designed by William Billinton, a Wakefield architect, and built by public subscription during the 1830s. The zoo was never particularly successful; only part of the envisioned landscape plan was built and it remained in debt for the whole of its existence. The Gardens closed for the first time in December 1848 but were auctioned and then operated for a further ten years before final closure. The site was redeveloped for the construction of Cardigan Road and large villas. There are very few traces of the zoo and gardens now, but remaining artefacts include the Bear Pit, much of the original stone perimeter wall along Chapel Lane, which are both Grade II listed, and many mature trees in what are now private gardens.
Excerpt from the Wikipedia article Leeds Zoological and Botanical Gardens (License: CC BY-SA 3.0, Authors, Images).Leeds Zoological and Botanical Gardens
Regency Court, Leeds Headingley
Geographical coordinates (GPS) Address Nearby Places Show on map
Geographical coordinates (GPS)
| Latitude | Longitude |
|---|---|
| N 53.815277777778 ° | E -1.5755555555556 ° |
Address
Regency Court
Regency Court
LS6 1BT Leeds, Headingley
England, United Kingdom
Open on Google Maps











