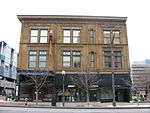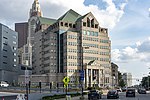Downtown YMCA
AC with 0 elementsBuildings in downtown Columbus, OhioColumbus, Ohio building and structure stubsColumbus metropolitan area, Ohio Registered Historic Place stubsCommercial buildings completed in 1924 ... and 3 more
Commercial buildings on the National Register of Historic Places in OhioNational Register of Historic Places in Columbus, OhioYMCA buildings in the United States

The Downtown YMCA is a historic YMCA building in Downtown Columbus, Ohio. It is the largest YMCA resident facility in the United States. It was listed on the National Register of Historic Places in 1993. The seven-story building was designed in the Jacobethan Revival and Late Gothic Revival styles by Walter F. Shattuck.
Excerpt from the Wikipedia article Downtown YMCA (License: CC BY-SA 3.0, Authors, Images).Downtown YMCA
West Long Street, Columbus
Geographical coordinates (GPS) Address Nearby Places Show on map
Geographical coordinates (GPS)
| Latitude | Longitude |
|---|---|
| N 39.965 ° | E -83.0025 ° |
Address
Microliving at Long and Front
West Long Street 43
43215 Columbus
Ohio, United States
Open on Google Maps









