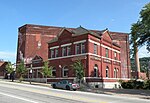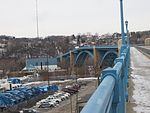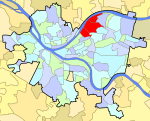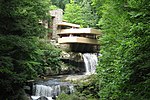Pittsburgh Brass Manufacturing Company Building
1903 establishments in PennsylvaniaIndustrial buildings and structures in PittsburghIndustrial buildings and structures on the National Register of Historic Places in PennsylvaniaIndustrial buildings completed in 1903National Register of Historic Places in Pittsburgh ... and 2 more
Pittsburgh building and structure stubsResidential buildings in Pittsburgh

The Pittsburgh Brass Manufacturing Company Building is a historic building in the Strip District neighborhood of Pittsburgh, Pennsylvania. It was built in 1903 by the Pittsburgh Brass Manufacturing Company as a production facility for brass and brass goods. The four-story building housed a foundry with coke furnaces for producing raw brass along with casting, rolling, and machining equipment for manufacturing finished products. Pittsburgh Brass used the building until the 1970s, after which it was left vacant for about 40 years. In 2015, the building was renovated and converted into 14 loft apartment units.
Excerpt from the Wikipedia article Pittsburgh Brass Manufacturing Company Building (License: CC BY-SA 3.0, Authors, Images).Pittsburgh Brass Manufacturing Company Building
32nd Street, Pittsburgh
Geographical coordinates (GPS) Address Nearby Places Show on map
Geographical coordinates (GPS)
| Latitude | Longitude |
|---|---|
| N 40.460833333333 ° | E -79.970277777778 ° |
Address
32nd Street 50
15201 Pittsburgh
Pennsylvania, United States
Open on Google Maps











