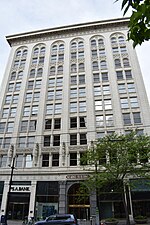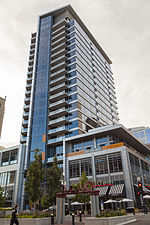Daft Block

The Daft Block, also known as the Daynes Jewelry Building, in Salt Lake City, Utah, is a 4-story Richardsonian Romanesque commercial building designed by Elias L. T. Harrison and H.W. Nichols and constructed 1887–1889. The brick building is trimmed with sandstone sills and lintels, and it features a prominent, two-story bay window. Above the bay window is a decorative sandstone pediment. The building was added to the National Register of Historic Places in 1976.An early tenant of the Daft Block was the Salt Lake 5 & 10 Cent Store, and in 1908 Daynes Jewelry Company purchased the building. The Daft Block later was connected to the adjacent Kearns Building by a steel and glass passageway, otherwise the building shows few alterations.Sarah Ann Daft (1828-1906) and her husband, E.J. Daft, immigrated to Utah from England in 1856. After E.J. Daft died in 1881, Mrs. Daft became active in business, owning real estate and investing in securities and mining interests. She commissioned the Daft Block in 1887.
Excerpt from the Wikipedia article Daft Block (License: CC BY-SA 3.0, Authors, Images).Daft Block
Main Street, Salt Lake City
Geographical coordinates (GPS) Address Website Nearby Places Show on map
Geographical coordinates (GPS)
| Latitude | Longitude |
|---|---|
| N 40.766388888889 ° | E -111.89055555556 ° |
Address
Eccles Theater
Main Street 131
84111 Salt Lake City
Utah, United States
Open on Google Maps









