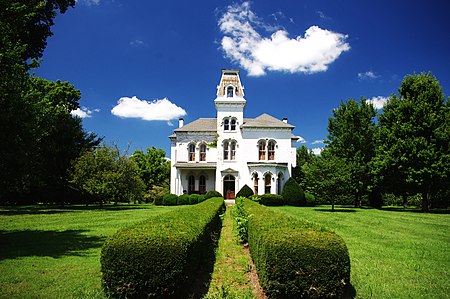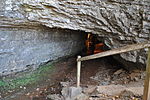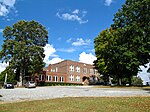Allensville Historic District
Buildings and structures completed in 1860Historic districts on the National Register of Historic Places in KentuckyKentucky Registered Historic Place stubsNational Register of Historic Places in Todd County, KentuckyQueen Anne architecture in Kentucky ... and 1 more
Use mdy dates from August 2023

The Allensville Historic District, along Kentucky Route 102/Main St. in Allensville, Kentucky, is a 18 acres (7.3 ha) historic district which was listed on the National Register of Historic Places in 1988. The listing included 40 contributing buildings and one contributing structure.It includes three churches, of which Allensville United Methodist Church (1867) is the oldest. It may also be the oldest surviving building in Allensville.
Excerpt from the Wikipedia article Allensville Historic District (License: CC BY-SA 3.0, Authors, Images).Allensville Historic District
Pace Street, Allensville
Geographical coordinates (GPS) Address Nearby Places Show on map
Geographical coordinates (GPS)
| Latitude | Longitude |
|---|---|
| N 36.716111111111 ° | E -87.068333333333 ° |
Address
Pace Street 97
42204 Allensville
Kentucky, United States
Open on Google Maps




