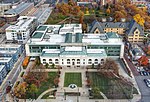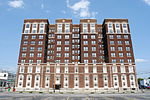Main Library (Columbus, Ohio)

The Main Library of the Columbus Metropolitan Library (CML) system is located in Downtown Columbus, Ohio, United States. The public library is the largest in the library system and holds approximately 300,000 volumes. It includes numerous rooms, including separate spaces for children, teens, an adult reading room, newspaper room, auditorium, gallery, gift shop, and a cafe. The third floor includes a computer lab and houses the Franklin County Genealogical & Historical Society. The library building was proposed as early as 1901 when the public utilized a reading room in Columbus's city hall. In 1903, Andrew Carnegie largely funded its construction, making it a Carnegie library. The library was designed by Albert Randolph Ross in the Beaux-Arts style, utilizing white Vermont marble. The building opened in 1907. It was first expanded in 1953 and 1961, followed by a 1991 addition and the demolition of the two prior structures; the process tripled the building's size. In 2015 and 2016, another renovation took place to increase reader space, add to its west lawn, join the building to Topiary Park at its east, and clad most of the 1991 building in glass.
Excerpt from the Wikipedia article Main Library (Columbus, Ohio) (License: CC BY-SA 3.0, Authors, Images).Main Library (Columbus, Ohio)
South Grant Avenue, Columbus
Geographical coordinates (GPS) Address Nearby Places Show on map
Geographical coordinates (GPS)
| Latitude | Longitude |
|---|---|
| N 39.961238 ° | E -82.989516 ° |
Address
Columbus Metropolitan Library (Main) (Carnegie Main Library)
South Grant Avenue 96
43215 Columbus
Ohio, United States
Open on Google Maps











