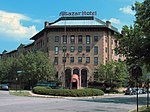Fairhill Road Village
Buildings and structures completed in 1929Historic districts on the National Register of Historic Places in OhioNational Register of Historic Places in Cleveland, OhioNational Register of Historic Places in Cuyahoga County, OhioNortheastern Ohio Registered Historic Place stubs ... and 2 more
Tudor Revival architecture in the United StatesUse mdy dates from August 2023

Fairhill Road Village (called locally "Belgian Village") is a small housing development on the border of Cleveland and Cleveland Heights, Ohio.As Fairhill Road Village Historic District it was listed on the National Register of Historic Places in 1990.The village is a small planned community, a collection of five pairs of semi-detached buildings and three separate dwellings, designed in English Cotswold style.It was designed by landscape architect A. Donald Gray with architects Antonio DiNardo and H. O. Fullerton.It includes 12 contributing buildings and Tudor Revival architecture.
Excerpt from the Wikipedia article Fairhill Road Village (License: CC BY-SA 3.0, Authors, Images).Fairhill Road Village
Fairhill Road, Cleveland
Geographical coordinates (GPS) Address Nearby Places Show on map
Geographical coordinates (GPS)
| Latitude | Longitude |
|---|---|
| N 41.493333 ° | E -81.596389 ° |
Address
Fairhill Road 12331
44120 Cleveland
Ohio, United States
Open on Google Maps











