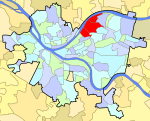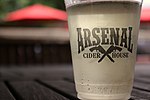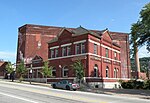St. Augustine Church (Pittsburgh)

St. Augustine Church is a historic Roman Catholic church in the Lawrenceville neighborhood of Pittsburgh, Pennsylvania. It has remained in use as a parish church since construction, currently serving the Parish of Our Lady of the Angels, which with St. Maria Goretti forms the Bloomfield/Garfield/Lawrenceville Grouping within the Diocese of Pittsburgh. The church has been operated by the Capuchin Friars since 1873 and is the headquarters of the Capuchin Province of St. Augustine. The Romanesque Revival structure was designed by John T. Comès of the firm of Rutan & Russell. Built in 1901 of yellow brick with terra cotta trim, it is cruciform in plan with two tall towers, a clerestory, and a dome. It was added to the List of Pittsburgh History and Landmarks Foundation Historic Landmarks in 1998. In 2019, it was listed as a contributing property in the Lawrenceville Historic District.
Excerpt from the Wikipedia article St. Augustine Church (Pittsburgh) (License: CC BY-SA 3.0, Authors, Images).St. Augustine Church (Pittsburgh)
37th Street, Pittsburgh
Geographical coordinates (GPS) Address Nearby Places Show on map
Geographical coordinates (GPS)
| Latitude | Longitude |
|---|---|
| N 40.465277777778 ° | E -79.963888888889 ° |
Address
Capuchin Friars Development Center
37th Street
15201 Pittsburgh
Pennsylvania, United States
Open on Google Maps











