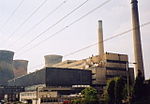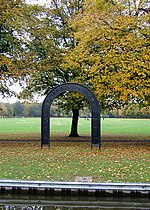St Saviour's Church, Branston

Saint Saviour's is the Church of England parish church for the village of Branston, south of Burton upon Trent. It is part of the Diocese of Lichfield. The church was built in 1864, designed by the architect, Vincent Cook. The church building was originally single-celled, with a bell turret at its western end. It contains an organ chamber and vestry, with a stone reredos installed in memory of the first vicar, John Bramell (1871–1897). A porch was built in 1981 at the southern end of the church, to replace an early predecessor. At the same time, a meeting room was built on the front of the building.In 1993, stained glass from St James' Church, Derby was placed in the east window. The original vicarage, to the northeast of the church, is now a successful restaurant, aptly named The Old Vicarage. A new vicarage was built behind the church in 1985.
Excerpt from the Wikipedia article St Saviour's Church, Branston (License: CC BY-SA 3.0, Authors, Images).St Saviour's Church, Branston
Main Street, East Staffordshire Branston
Geographical coordinates (GPS) Address External links Nearby Places Show on map
Geographical coordinates (GPS)
| Latitude | Longitude |
|---|---|
| N 52.787594 ° | E -1.667831 ° |
Address
St Saviour's Church
Main Street
DE14 3EX East Staffordshire, Branston
England, United Kingdom
Open on Google Maps








