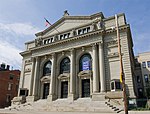Liberty Street station
Former railway stations in OhioMidwestern United States railway station stubsOhio building and structure stubsOhio transportation stubsTransportation buildings and structures in Cincinnati ... and 1 more
United States rapid transit stubs

Liberty Street is an abandoned and never used subway station of the Cincinnati Subway. The station is the subject to a legend of it being retrofitted to be a fallout shelter capable of holding the entire population of Cincinnati. Fencing and lights were installed during this time period. The station was planned in 1916, but lacked funding to complete.
Excerpt from the Wikipedia article Liberty Street station (License: CC BY-SA 3.0, Authors, Images).Liberty Street station
West Liberty Street, Cincinnati West End
Geographical coordinates (GPS) Address External links Nearby Places Show on map
Geographical coordinates (GPS)
| Latitude | Longitude |
|---|---|
| N 39.113333333333 ° | E -84.521111111111 ° |
Address
Liberty Street Station
West Liberty Street
45210 Cincinnati, West End
Ohio, United States
Open on Google Maps







