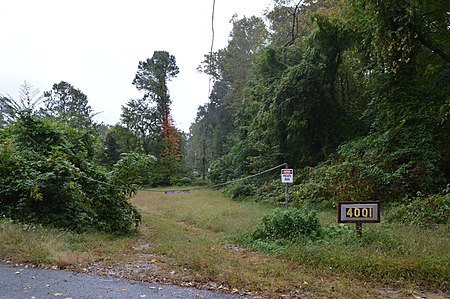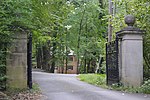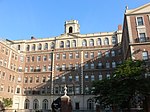Rockfalls (Richmond, Virginia)
Houses completed in 1937Houses in Richmond, VirginiaHouses on the National Register of Historic Places in VirginiaInternational style architecture in VirginiaNational Register of Historic Places in Richmond, Virginia

Rockfalls is a historic house at 7441 Rockfalls Drive in Richmond, Virginia. Built in 1936–37, it is a locally prominent early example of International Style architecture, based on designs by Edward Durell Stone published in Collier's. Its exterior is primarily granite and glass, the former probably quarried from a site on the grounds. It exhibits classical International elements including a lack of adornment, emphasis on horizontality, and clean lines with some rounded surfaces.The house was listed on the National Register of Historic Places in 2017.
Excerpt from the Wikipedia article Rockfalls (Richmond, Virginia) (License: CC BY-SA 3.0, Authors, Images).Rockfalls (Richmond, Virginia)
Rockfalls Drive, Richmond
Geographical coordinates (GPS) Address Nearby Places Show on map
Geographical coordinates (GPS)
| Latitude | Longitude |
|---|---|
| N 37.55 ° | E -77.525277777778 ° |
Address
Rockfalls Drive 7465
23225 Richmond
Virginia, United States
Open on Google Maps







