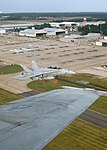Oceana Neighborhood Historic District
Hampton Roads, Virginia Registered Historic Place stubsHistoric districts in VirginiaHistoric districts on the National Register of Historic Places in VirginiaNational Register of Historic Places in Virginia Beach, Virginia

The Oceana Neighborhood Historic District encompasses an early 20th-century planned neighborhood subdivision in Virginia Beach, Virginia. It consists of 70 acres (28 ha), roughly bounded by Virginia Beach Boulevard, First Colonial Road, and North Oceana Boulevard. This area was platted out in 1906 with a rectilinear street grid, and saw development of its commercial corridors in the 1930s. It contains a diversity of period residential architecture, including many examples of Colonial Revival architecture, as well as a number of older houses that predate the subdivision.The district was listed on the National Register of Historic Places in 2017.
Excerpt from the Wikipedia article Oceana Neighborhood Historic District (License: CC BY-SA 3.0, Authors, Images).Oceana Neighborhood Historic District
Middle Lane, Virginia Beach
Geographical coordinates (GPS) Address Nearby Places Show on map
Geographical coordinates (GPS)
| Latitude | Longitude |
|---|---|
| N 36.841111111111 ° | E -76.015 ° |
Address
Middle Lane 220
23454 Virginia Beach
Virginia, United States
Open on Google Maps





