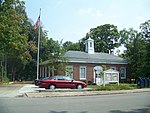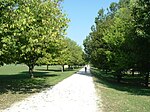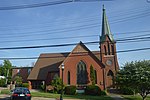Robert May House

The Robert May House is located at 11104 Owl Creek Lane, Anchorage, Kentucky. It is a three-and-one-half story house with stucco and half-timbering. The multi-gabled roof is pierced with dormers. The structure is of fireproof construction with concrete and hollow tile used. The interior woodwork is of mahogany. A stone bridge gate forms the entrance to the property. A stone and half-timber springhouse is on the property, as well. The residence was built circa 1910 by Henry Frank, a prominent architect and builder. Henry Frank (1873-1932) settled in Middletown, Kentucky about 1890 and served as an apprentice to the building contractor William Benjamin Wood. After Wood's death in 1906, Frank formed his own company and constructed numerous public buildings in Jefferson County, Kentucky, as well as several private residences. Frank constructed the Robert May House for Robert May and his family. Robert May was an engineer that constructed railroads in Cuba and South America. May was also a member of the Anchorage Town Board. The Robert May House is a significant example of early twentieth century architecture in a Revival style. It is listed on the National Register of Historic Places.
Excerpt from the Wikipedia article Robert May House (License: CC BY-SA 3.0, Authors, Images).Robert May House
Owl Creek Lane,
Geographical coordinates (GPS) Address External links Nearby Places Show on map
Geographical coordinates (GPS)
| Latitude | Longitude |
|---|---|
| N 38.262777777778 ° | E -85.548333333333 ° |
Address
Owl Creek Lane 11104
40223
Kentucky, United States
Open on Google Maps








