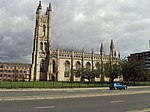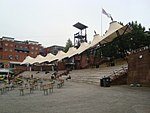Trinity Islands, Manchester
Apartment buildings in EnglandGreater Manchester building and structure stubsResidential buildings in ManchesterResidential skyscrapers in EnglandSkyscrapers in Manchester ... and 1 more
Unfinished buildings and structures
Trinity Islands is a high-rise residential development complex under construction in Manchester, England, consisting of four towers between 39 and 60 storeys split over two 2.2 acres (0.89 ha) sites: Building D1 at 183 m (600 ft), Building D2 at 169 m (554 ft), Building C1 at 146 m (479 ft) and Building C2 at 119 m (390 ft). The project was designed by SimpsonHaugh and comprises 1,950 apartments, with a total build cost of £535m.
Excerpt from the Wikipedia article Trinity Islands, Manchester (License: CC BY-SA 3.0, Authors).Trinity Islands, Manchester
Trinity Way, Manchester Hulme
Geographical coordinates (GPS) Address Nearby Places Show on map
Geographical coordinates (GPS)
| Latitude | Longitude |
|---|---|
| N 53.4765 ° | E -2.2618 ° |
Address
Trinity Way
Trinity Way
M5 3NP Manchester, Hulme
England, United Kingdom
Open on Google Maps








