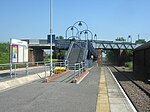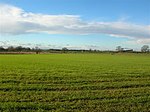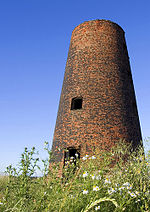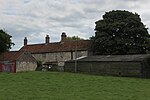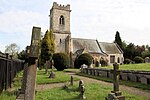Bolton Percy railway station
1839 establishments in England1965 disestablishments in EnglandBeeching closures in EnglandBolton PercyDisused railway stations in North Yorkshire ... and 6 more
Former York and North Midland Railway stationsPages with no open date in Infobox stationRailway stations in Great Britain closed in 1965Railway stations in Great Britain opened in 1839Use British English from June 2017Yorkshire and the Humber railway station stubs

Bolton Percy railway station served the village of Bolton Percy, North Yorkshire, England from 1839 to 1965 on the York and North Midland Railway.
Excerpt from the Wikipedia article Bolton Percy railway station (License: CC BY-SA 3.0, Authors, Images).Bolton Percy railway station
Oxton Lane,
Geographical coordinates (GPS) Address Nearby Places Show on map
Geographical coordinates (GPS)
| Latitude | Longitude |
|---|---|
| N 53.8682 ° | E -1.2001 ° |
Address
Oxton Lane
Oxton Lane
YO23 7AW
England, United Kingdom
Open on Google Maps




