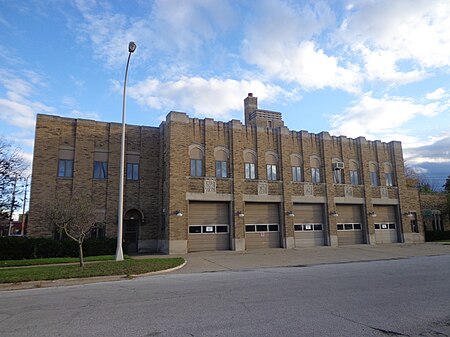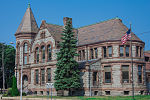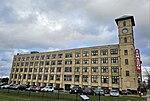Central Fire Station (Muskegon, Michigan)
1930 establishments in MichiganArt Deco architecture in MichiganBuildings and structures in Muskegon, MichiganNational Register of Historic Places in Muskegon County, Michigan

The Muskegon Central Fire Station is a building originally constructed to house a fire station, located at 75 W. Walton Avenue in Muskegon, Michigan. It was added to the National Register of Historic Places in 1999. The building has been renovated into office space, and is known as the Firehouse Professional Building.
Excerpt from the Wikipedia article Central Fire Station (Muskegon, Michigan) (License: CC BY-SA 3.0, Authors, Images).Central Fire Station (Muskegon, Michigan)
West Apple Avenue, Muskegon
Geographical coordinates (GPS) Address Nearby Places Show on map
Geographical coordinates (GPS)
| Latitude | Longitude |
|---|---|
| N 43.234444444444 ° | E -86.245555555556 ° |
Address
West Apple Avenue 68
49440 Muskegon
Michigan, United States
Open on Google Maps









