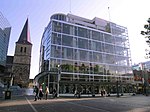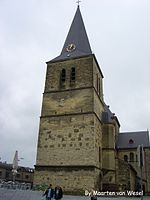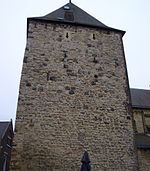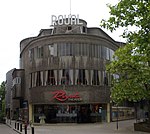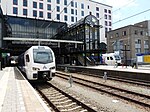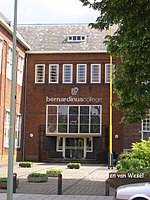Vroom en Dreesman Building, Heerlen

The Vroom en Dreesmann Building in Heerlen was an office building and former department store designed by Frits Peutz (best known for the Glaspaleis) in 1958 as part of the store chain Vroom & Dreesmann (located in Heerlen since 1920). The interior design was done by Mr. Kober and his daughter Marcia and the builders were E. Joosten and L. Reumkens. The director in Heerlen was Adrianus Merkx. The building was relatively different for Heerlen, although used to modern architecture (Glaspaleis, former office Oranje Nassaumijnen, Monseigneur Schrijnen Retreat House etc.), this building as it looked more like a modern curtain wall skyscraper (10 storeys high). It has two entrances one on the Raadshuisplein and the other one the Geleenstraat, since the Geleenstraat is located lower the entrance there is 10 m under the Raadshuisplein level (which is also the case for the Town Hall, also designed by Peutz).
Excerpt from the Wikipedia article Vroom en Dreesman Building, Heerlen (License: CC BY-SA 3.0, Authors, Images).Vroom en Dreesman Building, Heerlen
Geleenstraat/ Stadskantoor, Heerlen
Geographical coordinates (GPS) Address Nearby Places Show on map
Geographical coordinates (GPS)
| Latitude | Longitude |
|---|---|
| N 50.8867 ° | E 5.9784 ° |
Address
Geleenstraat/ Stadskantoor
Geleenstraat/ Stadskantoor
Heerlen
Limburg, Netherlands
Open on Google Maps
