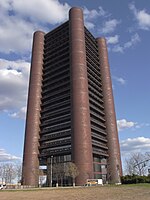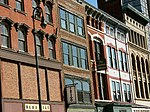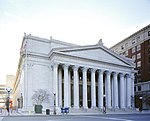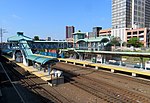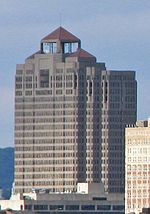New Haven Coliseum
1972 establishments in Connecticut2002 disestablishments in ConnecticutBuildings and structures demolished by controlled implosionCollege basketball venues in the United StatesContinental Basketball Association venues ... and 12 more
Defunct indoor arenas in the United StatesDefunct sports venues in ConnecticutDemolished sports venues in ConnecticutIndoor arenas in ConnecticutIndoor ice hockey venues in the United StatesIndoor soccer venues in the United StatesNew Haven NighthawksRoche-Dinkeloo buildingsSports venues completed in 1972Sports venues demolished in 2007Sports venues in New Haven, ConnecticutUConn Huskies basketball venues

New Haven Coliseum was a sports and entertainment arena located in downtown New Haven, Connecticut. Construction began in 1968 and was completed in 1972. The Coliseum was officially closed on September 1, 2002, by Mayor John DeStefano Jr., and demolished by implosion on January 20, 2007. The arena's formal name was New Haven Veterans Memorial Coliseum, but most locals simply referred to it as "New Haven Coliseum". The Coliseum held 11,497 people at full capacity, and occupied 4.5 acres (18,000 m²) of land next to the Knights of Columbus Building and faced the Oak Street Connector/Route 34 downtown spur.
Excerpt from the Wikipedia article New Haven Coliseum (License: CC BY-SA 3.0, Authors, Images).New Haven Coliseum
George Street, New Haven
Geographical coordinates (GPS) Address Nearby Places Show on map
Geographical coordinates (GPS)
| Latitude | Longitude |
|---|---|
| N 41.30249 ° | E -72.925454 ° |
Address
George Street 39
06510 New Haven
Connecticut, United States
Open on Google Maps
