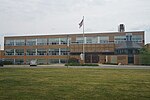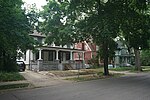Elizabeth Plankinton House

The Elizabeth Plankinton House was a stone structure in Milwaukee, Wisconsin, USA, intended to be the residence for Elizabeth Plankinton. Built between 1886 and 1888 by John Plankinton for his daughter as a wedding gift, it cost at least $100,000 (equivalent to $2.9 million in 2022). The architect Edward Townsend Mix designed the house in the Richardsonian Romanesque style. It was located opposite John Plankinton's own house on Grand Avenue in an upscale residential area of the western part of the city, near other mansions. Mrs. Margaret Johnston was the only person to have a permanent residence in the house (1896–1904). The Knights of Columbus used the property between 1910 and 1978. Despite being listed in the National Register of Historic Places in 1976, the house was demolished on October 11, 1980, to make way for student facilities for Marquette University. The facility ultimately built was the Marquette Alumni Memorial Union. It is extremely close to the site of the house, but the majority of the land occupied by the house remains a grass lawn in 2020.
Excerpt from the Wikipedia article Elizabeth Plankinton House (License: CC BY-SA 3.0, Authors, Images).Elizabeth Plankinton House
South Grand Avenue, Waukesha
Geographical coordinates (GPS) Address Nearby Places Show on map
Geographical coordinates (GPS)
| Latitude | Longitude |
|---|---|
| N 42.987236 ° | E -88.232587 ° |
Address
South Grand Avenue 1450
53189 Waukesha
Wisconsin, United States
Open on Google Maps








