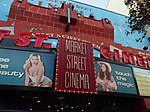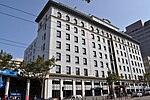United Nations Plaza (San Francisco)

United Nations Plaza (often abbreviated UN Plaza or UNP) is a 2.6-acre (1.1 ha) plaza located on the former alignments of Fulton and Leavenworth Streets—in the block bounded by Market, Hyde, McAllister, and 7th Street—in the Civic Center of San Francisco, California. It is located 1⁄4 mi (0.40 km) east of City Hall and is connected to it by the Fulton Mall and Civic Center Plaza. Public transit access is provided by the BART and Muni Metro stops at the Civic Center/UN Plaza station, which has a station entrance within the plaza itself.UN Plaza was designed by a joint venture of firms led by the noted architects Lawrence Halprin, John Carl Warnecke, and Mario Ciampi; Halprin designed the large sunken fountain. The plaza was dedicated in 1975 to commemorate the formation of the United Nations and the signing of the Charter of the United Nations on 26 June 1945. Since its dedication, the plaza was refurbished in 1995 and 2005, and in Spring 2018, three redesign proposals were proposed for public review.
Excerpt from the Wikipedia article United Nations Plaza (San Francisco) (License: CC BY-SA 3.0, Authors, Images).United Nations Plaza (San Francisco)
United Nations Plaza, San Francisco
Geographical coordinates (GPS) Address Nearby Places Show on map
Geographical coordinates (GPS)
| Latitude | Longitude |
|---|---|
| N 37.78 ° | E -122.41388888889 ° |
Address
United Nations Building
United Nations Plaza 50
94102 San Francisco
California, United States
Open on Google Maps










