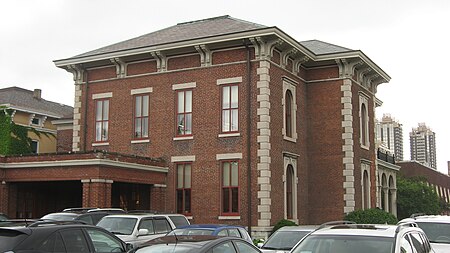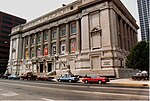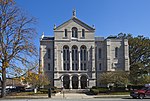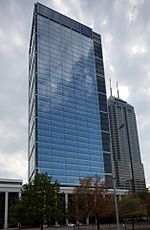Bals–Wocher House
Houses completed in 1870Houses in IndianapolisHouses on the National Register of Historic Places in IndianaIndianapolis stubsIndividually listed contributing properties to historic districts on the National Register in Indiana ... and 4 more
Italianate architecture in IndianaMarion County, Indiana Registered Historic Place stubsNRHP infobox with nocatNational Register of Historic Places in Indianapolis

Bals–Wocher House is a historic home located in Indianapolis, Indiana. It was built in 1869–1870, and is a three-story, Italianate style brick dwelling with heavy limestone trim. It has a low hipped roof with deck and paired brackets on the overhanging eaves. It features stone quoins and an off-center arcaded loggia.: 2–3 It was listed on the National Register of Historic Places in 1979. It is located in the St. Joseph Neighborhood Historic District.
Excerpt from the Wikipedia article Bals–Wocher House (License: CC BY-SA 3.0, Authors, Images).Bals–Wocher House
East Miami Street, Indianapolis
Geographical coordinates (GPS) Address Nearby Places Show on map
Geographical coordinates (GPS)
| Latitude | Longitude |
|---|---|
| N 39.771111111111 ° | E -86.153611111111 ° |
Address
East Miami Street
46204 Indianapolis
Indiana, United States
Open on Google Maps










