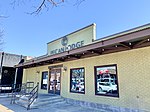Chevrolet Motor Company Building
Commercial buildings completed in 1923Commercial buildings on the National Register of Historic Places in TexasNational Register of Historic Places in DallasTexas Registered Historic Place stubs

Chevrolet Motor Company Building
Commerce Street, Dallas
Geographical coordinates (GPS) Address Nearby Places Show on map
Geographical coordinates (GPS)
| Latitude | Longitude |
|---|---|
| N 32.784444444444 ° | E -96.776666666667 ° |
Address
Commerce Street 3208
75226 Dallas
Texas, United States
Open on Google Maps







