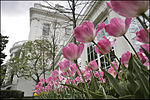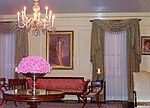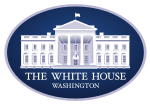East Wing

The East Wing of the White House is a two-story structure that serves as office space for the First Lady and her staff, including the White House social secretary, White House Graphics and Calligraphy Office and correspondence staff. The East Wing also includes the visitors' entrance and the East Colonnade, a corridor connecting the body of the East Wing to the residence. Along the corridor is the White House theater, also called the Family theater. Social and touring visitors to the White House usually enter through the East Wing. The East Wing was built on top of the Presidential Emergency Operations Center, a secure emergency underground shelter for the President.Visitors touring the White House enter through the wood-paneled lobby, where portraits of presidents and first ladies hang. They go through the Garden Room and along the East Colonnade, which has a view of the Jacqueline Kennedy Garden, past the theater to the Visitors' Foyer. They enter the residence at the ground floor.
Excerpt from the Wikipedia article East Wing (License: CC BY-SA 3.0, Authors, Images).East Wing
Pennsylvania Avenue Northwest, Washington
Geographical coordinates (GPS) Address External links Nearby Places Show on map
Geographical coordinates (GPS)
| Latitude | Longitude |
|---|---|
| N 38.897555555556 ° | E -77.035666666667 ° |
Address
The East Wing
Pennsylvania Avenue Northwest 1600
20500 Washington
District of Columbia, United States
Open on Google Maps











