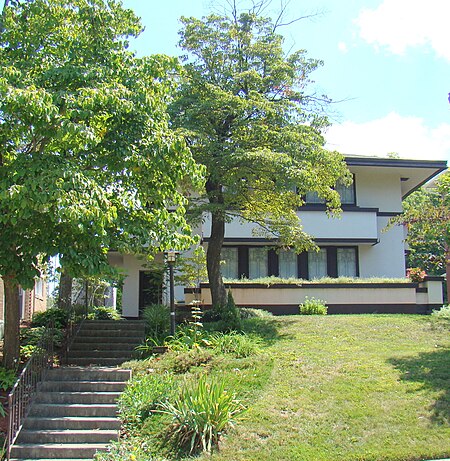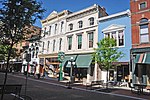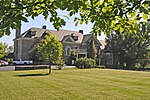Jesse R. Zeigler House
1909 establishments in KentuckyFrank Lloyd Wright buildingsHouses completed in 1909Houses in Frankfort, KentuckyHouses on the National Register of Historic Places in Kentucky ... and 2 more
National Register of Historic Places in Frankfort, KentuckyPrairie School architecture in Kentucky

The Reverend Jesse R. Zeigler Residence is a Frank Lloyd Wright house in Frankfort, Kentucky. The Zeigler house is the only Frank Lloyd Wright structure built in Kentucky during the lifetime of the famous architect. The design came from a chance meeting between Zeigler and Wright while both were traveling to Europe in late October 1909. They struck up a conversation and the commission of this structure, completed the following year, was the result. The structure is a typical example of Wright's "A Fireproof House for $5000".The structure was placed on the National Register of Historic Places in 1976. The house is privately owned and is not available for tours.
Excerpt from the Wikipedia article Jesse R. Zeigler House (License: CC BY-SA 3.0, Authors, Images).Jesse R. Zeigler House
Shelby Street, Frankfort
Geographical coordinates (GPS) Address Nearby Places Show on map
Geographical coordinates (GPS)
| Latitude | Longitude |
|---|---|
| N 38.190555555556 ° | E -84.876388888889 ° |
Address
Shelby Street 531
40601 Frankfort
Kentucky, United States
Open on Google Maps







