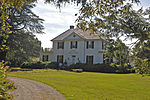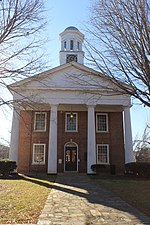David Faucette House
Federal architecture in North CarolinaHouses completed in 1820Houses in Orange County, North CarolinaHouses on the National Register of Historic Places in North CarolinaNational Register of Historic Places in Orange County, North Carolina ... and 1 more
Research Triangle region, North Carolina Registered Historic Place stubs

David Faucette House, also known as The Elms and Maude Faucette House, is a historic home located near Efland, Orange County, North Carolina. It was built about 1820, and is a two-story, three-bay, gable-roofed, vernacular Federal style frame farmhouse with a rear kitchen wing and side wing added in the 1970s. It sits on a fieldstone foundation and has flanking exterior brick end chimneys. It features a mid to late-19th century hip-roofed front porch with turned posts and sawn brackets.It was listed on the National Register of Historic Places in 1999.
Excerpt from the Wikipedia article David Faucette House (License: CC BY-SA 3.0, Authors, Images).David Faucette House
Bane Road,
Geographical coordinates (GPS) Address Nearby Places Show on map
Geographical coordinates (GPS)
| Latitude | Longitude |
|---|---|
| N 36.1225 ° | E -79.155555555556 ° |
Address
Bane Road 2421
27243
North Carolina, United States
Open on Google Maps








