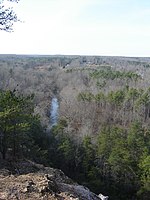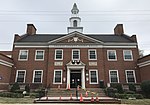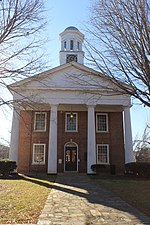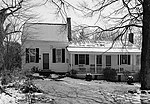Montrose (Hillsborough, North Carolina)

Montrose is a historic estate and national historic district located at Hillsborough, Orange County, North Carolina. The main house was built about 1900 and remodeled in 1948. It is a two-story, three-bay, double-pile frame dwelling with a high-hip, slate-covered roof, and flanking one-story wings. It features a Colonial Revival style pedimented entrance pavilion with a swan's neck pediment. Also on the property are the contributing William Alexander Graham Law Office (1842, c. 1893) with Federal style design elements, garage (1935), kitchen (c. 1845), smokehouse (c. 1830), pump house (1948), tractor shed (1948), animal shelter (1948), barn (c. 1830-1845) and the landscaped gardens (c. 1842-1977).It was listed on the National Register of Historic Places in 2001. It is located in the Hillsborough Historic District.
Excerpt from the Wikipedia article Montrose (Hillsborough, North Carolina) (License: CC BY-SA 3.0, Authors, Images).Montrose (Hillsborough, North Carolina)
US 70;NC 86 Truck,
Geographical coordinates (GPS) Address Nearby Places Show on map
Geographical coordinates (GPS)
| Latitude | Longitude |
|---|---|
| N 36.078055555556 ° | E -79.143333333333 ° |
Address
Duke Forest Hillsboro Division
US 70;NC 86 Truck
27243
North Carolina, United States
Open on Google Maps









