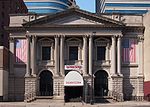CenturyLink Building

The CenturyLink Building in Minneapolis, Minnesota was completed in 1932 and became the tallest building to be built in the city during the 1930s, 1940s, and 1950s. Named for its current owner, it was previously known as the Qwest Building and the Northwestern Bell Telephone Building. Originally standing 346 feet (105 m) tall, the structure grew to 416 feet (127 m) with the addition of a microwave antenna "crown" in 1958, followed by the addition of a second tier of microwave antennas in 1972. It was the second-tallest building in the city after the slightly older Foshay Tower for many years, and stands slightly taller than the tower of its neighbor, Minneapolis City Hall. The building has many small details on the exterior, including electric bolts and a stylized bird above the main entrance. When under construction, an unusual move was made by stripping a 1920s Northwestern Bell building on the site and the steel frame was incorporated into the new structure. The building was expanded on its west side in the 1940s.
Excerpt from the Wikipedia article CenturyLink Building (License: CC BY-SA 3.0, Authors, Images).CenturyLink Building
South 5th Street, Minneapolis
Geographical coordinates (GPS) Address External links Nearby Places Show on map
Geographical coordinates (GPS)
| Latitude | Longitude |
|---|---|
| N 44.9775 ° | E -93.266666666667 ° |
Address
CenturyLink Building
South 5th Street 212-228
55402 Minneapolis
Minnesota, United States
Open on Google Maps










