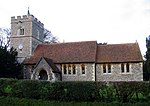Hare Street House

Hare Street House is a Grade II* listed building in the hamlet of Hare Street that lies between Buntingford and Great Hormead in the East Hertfordshire district of Hertfordshire, England. It is mainly associated with the Roman Catholic priest and writer Robert Hugh Monsignor Benson, who owned the house from 1906 until his death in 1914.The earliest parts of the building date from the late 16th or early 17th century. The brick frontage was added in the early 18th century, possibly for William Benn (Sheriff of Hertfordshire and Lord Mayor of London in 1747). The house was in disrepair when Benson saw it in 1903 and purchased it for "an extraordinarily low sum". Benson carried out many internal alterations, with the help of the artist Gabriel Pippet. Monsignor Benson left Hare Street House to the Archdiocese of Westminster following his death. It has been used as a country retreat for the archbishop and remained under the ownership of the archdiocese until 2019. Further restoration was carried out in 1962 for William Cardinal Godfrey who had earlier appointed the poet and mystic John Bradburne to be caretaker.A charitable trust "to generate income for the upkeep and repair of Hare Street House" was maintained by the Archdiocese of Westminster. Cardinal Hinsley died at Hare Street House in 1943.It was reported in 2018 that the archdiocese could no longer afford the upkeep and was putting the property up for sale. It was sold in October 2019. A 17th century brewhouse in the grounds was converted to a chapel by Benson. This too has listed status as do the gates to the grounds. A further chapel stands in the grounds of the house, built over the former grave of Monsignor Benson and dedicated to St Hugh. The Benson Memorial Church, dedicated to St Richard of Chichester, is a Roman Catholic church in Buntingford. Benson helped fund construction of the church and laid the foundation stone but died before the building was completed.
Excerpt from the Wikipedia article Hare Street House (License: CC BY-SA 3.0, Authors, Images).Hare Street House
B1368, East Hertfordshire Hormead
Geographical coordinates (GPS) Address External links Nearby Places Show on map
Geographical coordinates (GPS)
| Latitude | Longitude |
|---|---|
| N 51.949511111111 ° | E 0.021388888888889 ° |
Address
Hare Street House
B1368
SG9 0EA East Hertfordshire, Hormead
England, United Kingdom
Open on Google Maps








