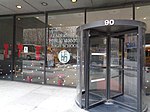125 Greenwich Street
Buildings and structures under construction in the United StatesFinancial District, ManhattanPencil towers in New York CityProposed buildings and structures in New York CityRafael Viñoly buildings ... and 3 more
Residential condominiums in New York CityResidential skyscrapers in ManhattanUse mdy dates from February 2020

125 Greenwich Street (also known as 22 Thames Street) is a residential skyscraper in construction in the Financial District in Lower Manhattan, New York City. The tower is two blocks south of One World Trade Center on the site of the former Western Electric building, and directly across from the site of the demolished Deutsche Bank Building. The building was designed by architect Rafael Viñoly, with interiors designed by British duo March & White. If completed, the tower would stand at a height of 912 feet (278 m), making it the 20th tallest building in the city.
Excerpt from the Wikipedia article 125 Greenwich Street (License: CC BY-SA 3.0, Authors, Images).125 Greenwich Street
Greenwich Street, New York Manhattan
Geographical coordinates (GPS) Address External links Nearby Places Show on map
Geographical coordinates (GPS)
| Latitude | Longitude |
|---|---|
| N 40.709166666667 ° | E -74.012777777778 ° |
Address
125 Greenwich Street
Greenwich Street 125
10006 New York, Manhattan
New York, United States
Open on Google Maps









