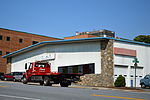Mrs. Minnie Alexander Cottage
1905 establishments in North CarolinaBuncombe County, North Carolina Registered Historic Place stubsHouses completed in 1905Houses in Asheville, North CarolinaHouses on the National Register of Historic Places in North Carolina ... and 1 more
National Register of Historic Places in Buncombe County, North Carolina

Mrs. Minnie Alexander Cottage is a historic home located at Asheville, Buncombe County, North Carolina. It was designed by Richard Sharp Smith and built about 1905. It is a two-story, rectangular frame dwelling with a number of projecting bays. The exterior walls are plastered with a roughcast concrete aggregate. It has a hip roof with deep overhanging eaves and brackets. The house has been converted to accommodate offices.It was listed on the National Register of Historic Places in 1989.
Excerpt from the Wikipedia article Mrs. Minnie Alexander Cottage (License: CC BY-SA 3.0, Authors, Images).Mrs. Minnie Alexander Cottage
Cope Street, Asheville
Geographical coordinates (GPS) Address Nearby Places Show on map
Geographical coordinates (GPS)
| Latitude | Longitude |
|---|---|
| N 35.592777777778 ° | E -82.561111111111 ° |
Address
Cope Street
28801 Asheville
North Carolina, United States
Open on Google Maps







