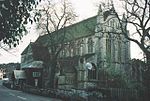St Dunstan of Canterbury Orthodox Church

St Dunstan of Canterbury Orthodox Church is an Antiochian Orthodox church in Parkstone, Poole, Dorset. It is the parish church for Bournemouth and Poole within the Antiochian Orthodox Archdiocese of The British Isles and Ireland. A Grade II* listed building, the church was built in the early 20th century in Neo-Byzantine style by the architects G. A. B. Livesay, Edward Schroeder Prior and Arthur Grove as the Anglican Church of St Osmund. Its west front has been called Prior's final tour de force of church architecture.Closed by the Church of England in 2001, and declared redundant, it subsequently became an Orthodox church and was rededicated, first as St Stephen the Great Church, and then as St Dunstan's.
Excerpt from the Wikipedia article St Dunstan of Canterbury Orthodox Church (License: CC BY-SA 3.0, Authors, Images).St Dunstan of Canterbury Orthodox Church
Bournemouth Road,
Geographical coordinates (GPS) Address External links Nearby Places Show on map
Geographical coordinates (GPS)
| Latitude | Longitude |
|---|---|
| N 50.724444444444 ° | E -1.9386111111111 ° |
Address
St Dunstan Orthodox Christian Church
Bournemouth Road
BH14 9HA , Penn Hill
England, United Kingdom
Open on Google Maps








