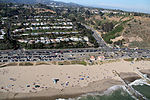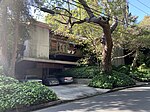Long Wharf (Santa Monica)

The Long Wharf in Santa Monica, also known as Port Los Angeles or the Mile Long Pier, was an extensive pier wharf constructed by the Southern Pacific Railroad Company in Santa Monica Bay from 1892–94. When it opened in 1894, it was the longest wharf in the world, measuring approximately 4,700 feet. It served as a cargo and passenger port until 1913, and in 1919 removal of the wharf started. The wharf, the 1000 foot tip of the pier, was removed by 1920. The remaining 3,600 feet of pier was used as a run down fishing pier until 1933, when the remainder of the pier was removed. One of the major imports to the wharf was lumber from Northern ports, to help in the construction boom in Southern California. Southern Pacific Railroad and the street cars of the Los Angeles Pacific Railroad served the wharf. Los Angeles Pacific Railroad ran passenger trams to the wharf and from midnight to sunrise ran cargo cars. The site of the Port Los Angeles Long Wharf is a California Historical Landmark, site number 881. The Wharf was North of the current Santa Monica Pier. Today, no trace remains of the pier. The current site of the Long Wharf is now Pacific Palisades and the California State Route 1, at the Will Rogers State Beach lifeguard headquarters. A Historical Landmark monument plaque is at the site, along with a few feet of track.
Excerpt from the Wikipedia article Long Wharf (Santa Monica) (License: CC BY-SA 3.0, Authors, Images).Long Wharf (Santa Monica)
Marvin's Beach Bike Path, Los Angeles Pacific Palisades
Geographical coordinates (GPS) Address Nearby Places Show on map
Geographical coordinates (GPS)
| Latitude | Longitude |
|---|---|
| N 34.031111111111 ° | E -118.52694444444 ° |
Address
Lifeguard Station
Marvin's Beach Bike Path
90402 Los Angeles, Pacific Palisades
California, United States
Open on Google Maps







