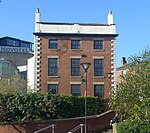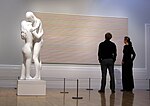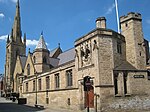Sheffield Winter Garden
Buildings and structures completed in 2003Buildings and structures in SheffieldGardens in South YorkshireGreenhouses in the United KingdomSheffield City Centre ... and 2 more
Tourist attractions in SheffieldUse British English from November 2022

Sheffield Winter Garden is a large temperate glasshouse located in the city of Sheffield in South Yorkshire. It is one of the largest temperate glasshouses to be built in the UK during the last hundred years, and the largest urban glasshouse anywhere in Europe. It is home to more than 2,000 plants from all around the world. It was officially opened by Queen Elizabeth II on 22 May 2003.
Excerpt from the Wikipedia article Sheffield Winter Garden (License: CC BY-SA 3.0, Authors, Images).Sheffield Winter Garden
Surrey Street, Sheffield City Centre
Geographical coordinates (GPS) Address Nearby Places Show on map
Geographical coordinates (GPS)
| Latitude | Longitude |
|---|---|
| N 53.379849 ° | E -1.467997 ° |
Address
Millennium Gallery
Surrey Street
S1 2LH Sheffield, City Centre
England, United Kingdom
Open on Google Maps










