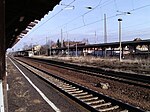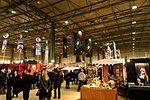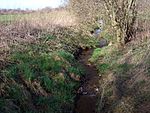Markkleeberg-Großstädteln railway station
Railway stations in Germany opened in 1907Railway stations in Markkleeberg

Markkleeberg-Großstädteln is a railway station in Markkleeberg, Germany. The station is located on the Leipzig–Hof railway. The train services are operated by Deutsche Bahn. Since 15 December 2013 the station is served by the S-Bahn Mitteldeutschland. The station was opened on 1 November 1907 as Großstädteln. With the integration of Großstädteln into the municipality of Markkleeberg on 1 November 1937, it was renamed Markkleeberg-Großstädteln. From 1879 to the cessation of passenger traffic in 2002, Großstädteln was also a stop on the Leipzig-Plagwitz–Markkleeberg-Gaschwitz railway. It is served by lines S3 and S6.
Excerpt from the Wikipedia article Markkleeberg-Großstädteln railway station (License: CC BY-SA 3.0, Authors, Images).Markkleeberg-Großstädteln railway station
Zöbigkerstraße,
Geographical coordinates (GPS) Address Nearby Places Show on map
Geographical coordinates (GPS)
| Latitude | Longitude |
|---|---|
| N 51.262387 ° | E 12.376184 ° |
Address
Markkleeberg-Großstädteln
Zöbigkerstraße
04416 , Großstädteln
Saxony, Germany
Open on Google Maps











