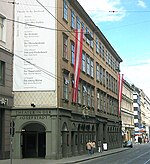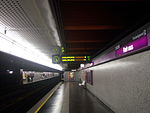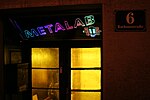Neudeggergasse Synagogue

Neudeggergasse Synagogue (German: Synagoge Neudeggergasse) was a Jewish synagogue in Vienna, Austria.1 The synagogue served the Jewish community of the VII. and VIII. Districts (Neubau and Josefstadt). It was commissioned by Baron Moritz von Königswarter, and the architect was Max Fleischer. The synagogue was built in the North-German Neo-Gothic style. It was mostly constructed of brick, including the façade and the two towers. The main hall was divided by pillars into three naves; more than 300 people could sit on the ground level. As in many synagogues, the women sat separate from the men and could watch the proceedings from the balcony on the second floor. The synagogue apparently had excellent acoustics. The synagogue was destroyed during the Reichskristallnacht pogroms in 1938, after the Anschluß of Austria to Nazi Germany. During the construction of new buildings for housing in 1998, parts of the previous façade were rebuilt in vinyl, but the owner of the house at Neudeggergasse 10 did not want a complete reconstruction.
Excerpt from the Wikipedia article Neudeggergasse Synagogue (License: CC BY-SA 3.0, Authors, Images).Neudeggergasse Synagogue
Neudeggergasse, Vienna Josefstadt (Josefstadt)
Geographical coordinates (GPS) Address Nearby Places Show on map
Geographical coordinates (GPS)
| Latitude | Longitude |
|---|---|
| N 48.207222222222 ° | E 16.351944444444 ° |
Address
Neudeggergasse 12
1080 Vienna, Josefstadt (Josefstadt)
Austria
Open on Google Maps








